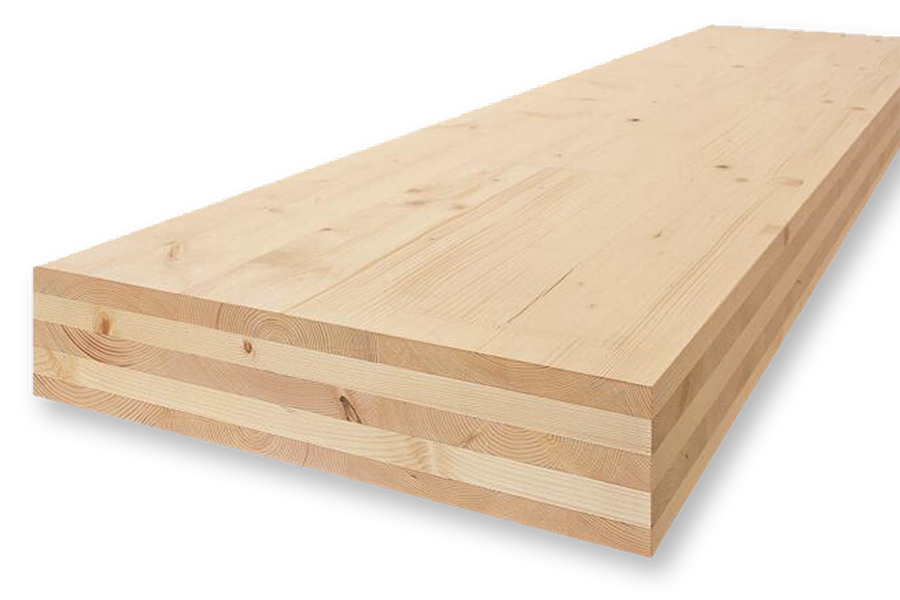Cross Laminated Timber
A high-performance mass timber product, Cross-Laminated Timber (CLT) is engineered from sustainably sourced wood to deliver exceptional structural strength, dimensional stability, and design versatility.
Manufactured with three to nine cross-laminated layers, CLT panels offer outstanding performance in both load-bearing and non-load bearing applications, providing two-way spanning capabilities for greater structural efficiency.
CLT is ideal for flood, wall, and roof systems, enabling expansive open spaces nd two-way spanning capabilities in modern sustainable architecture.
Cross-Laminated Timber (CLT) is engineered from solid-sawn lumber boards arranged in perpendicular layers, each bonded under high pressure with structural adhesives. This precise cross-lamination technique enhances multi-directional load-bearing performance, dimensional stability, and structural integrity – enabling CLT to support expansive open spaces with fewer intermediate supports.
Tpically manufactured with an odd number of layers, ranging from three to seven, CLT components are precision-cut using advanced CNC (Computer Numerical Control) technology to meet exact specifications, including complex geometries and openings for doors, windows, and service openings.
This high level of prefabrication enables precise sizing, reduces on-site labor and material waste, and supports value-engineered solutions tailored to each project’s unique performance and design requirements.
Components can also be sanded or pre-finished before delivery, ensuring a clean, ready-to-install finish.
Lightweight yet remarkably strong, CLT offers superior acoustic, fire, seismic, and thermal performance, making it a highly effective alternative to conventional materials such as concrete, masonry, and steel, particularly in multifamily residential and commercial projects.
APPLICATION
A material that pushes the boundaries of mass timber construction, CLT is a high-performance, load-bearing structural component ideal for mid- to high-rise buildings. It is widely used across residential, commercial, and infrastructure projects in the following applications:
CLT:
– Vertical Elements: Walls and shear walls providing both lateral and vertical load resistance.
– Horizontal Elements: Roof panels spanning large distances and floor systems in multi-story construction.
– Hybrid Construction: Seamlessly integrates with steel, concrete, and other timber products for flexible design solutions.
STRENGTH &
PERFORMANCE
Whether specifying micro components or large-format spanning roof panels, we offer a wide range of thicknesses and grades to meet even the most demanding structural and aesthetic requirements, beautifully showcasing the natural appeal of premium European Spruce.
CLT:
– Lightweight yet structurally robust, CLT is significantly lighter than traditional materials while delivering comparable structural performance. Its high strength-to-weight ratio makes it ideal for multi-story construction and allows for long, uninterrupted spans.
– Exceptional dimensional stability due to its cross-laminated configuration ensures outstanding stability and resistance to deformation. Even weight distribution across both axes enables CLT components to support substantial vertical and horizontal loads, making them a reliable high-strength, load-bearing solution.
– Customizable for design flexibility as components can be manufactured in large formats – up to 60 feet in length and several inches thick – accommodating diverse architectural layouts and design requirements with ease.
– Superior acoustic and thermal performance enhances energy efficiency and improves occupant comfort in both residential and commercial environments.
– Resilient in seismic and high-wind zones thanks to its inherent flexibility and ductility under lateral forces. This methodology is continuously being studied to ensure robust performance under dynamic loads.
DESIGN
Available in both stock and custom sizes, our products meet the highest European manufacturing standards and are offered in four appearance classifications – Premium, Architectural, Industrial, and Framing – to suit both structural and aesthetic project needs.
CLT:
– Adaptability and design flexibility allow architects to customize panel sizes and thicknesses to accommodate complex roof geometries and expansive open spaces. While CLT components are flat by nature, creative faceting techniques can achieve visually dynamic, curved-like architectural forms.
– Exposed timber surfaces introduce warmth, texture, and an organic character to both traditional and modern spaces. This reduces the need for additional interior finishes and supports biophilic design principles, fostering a stronger connection between occupants and nature.
– Architectural freedom with a material that seamlessly balances aesthetics and structural performance, enabling creative expression across a wide range of design styles from contemporary and minimalist spaces to nature-inspired, biophilic environments.
WOOD SPECIFICATIONS
CLT

WOOD SPECIES
Spruce (Picea Abies)
SURFACE
Sanded or pre-finished
WEIGHT
approx. 480 kg/m³
WIDTH
60 mm to 320 mm (PUR) and 60 mm – 300 mm (MUF)
LENGTH
16 m (PUR) and 16.5 m (MUF)
HEIGHT
3.5 m (PUR) and 3 m (MUF)
QUALITY
non-visible quality (NVI), industrial-visible quality (IVI), visible quality (VI)
FIRE BEHAVIOR
D-s2, d0
TECHNICAL APPROVAL
ETA-09/0036
STRENGTH CLASS
C24/T14
GLUING
PUR EN 15425-I-70-GP-0,3 ; MUF EN301-I-90-GP-0,3S
MOISTURE CONTENT
12% (± 2%)
USAGE CLASS
NKL 1+2
